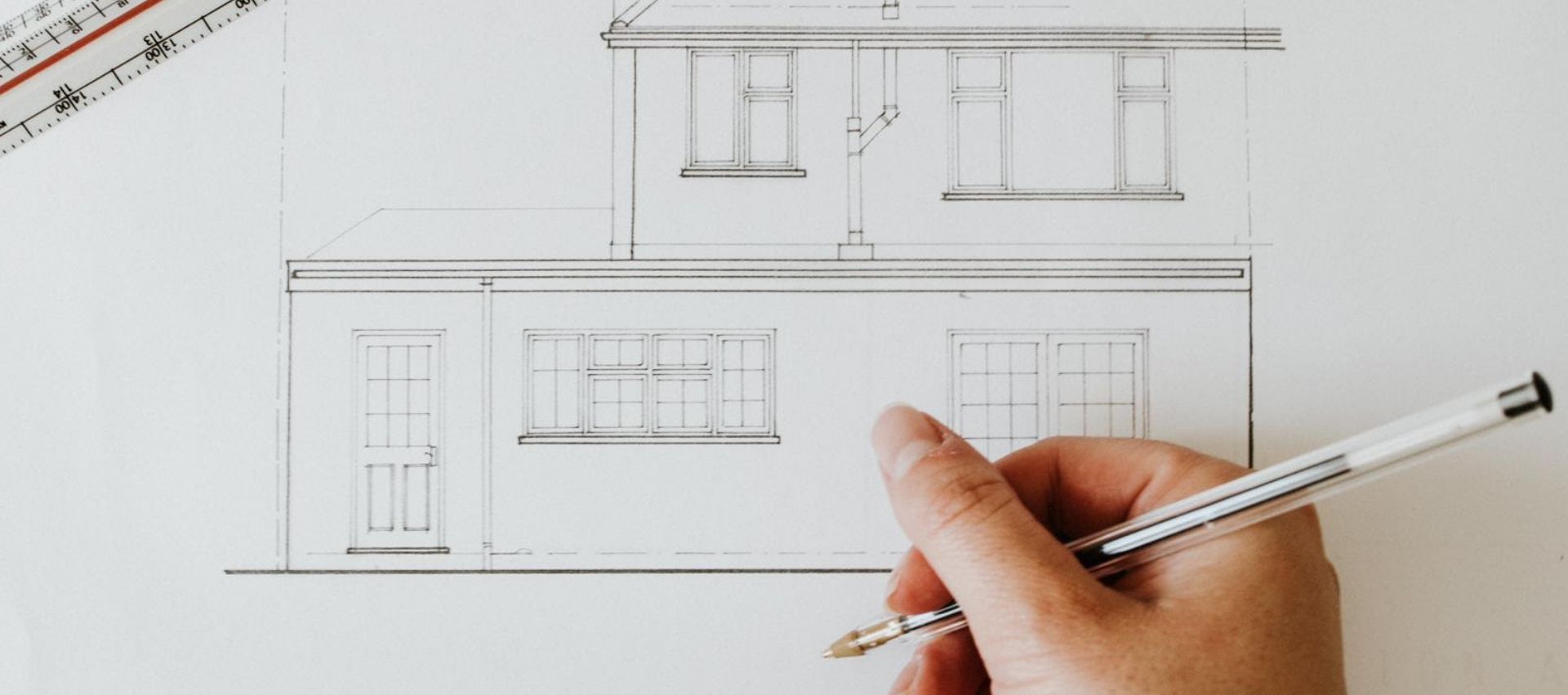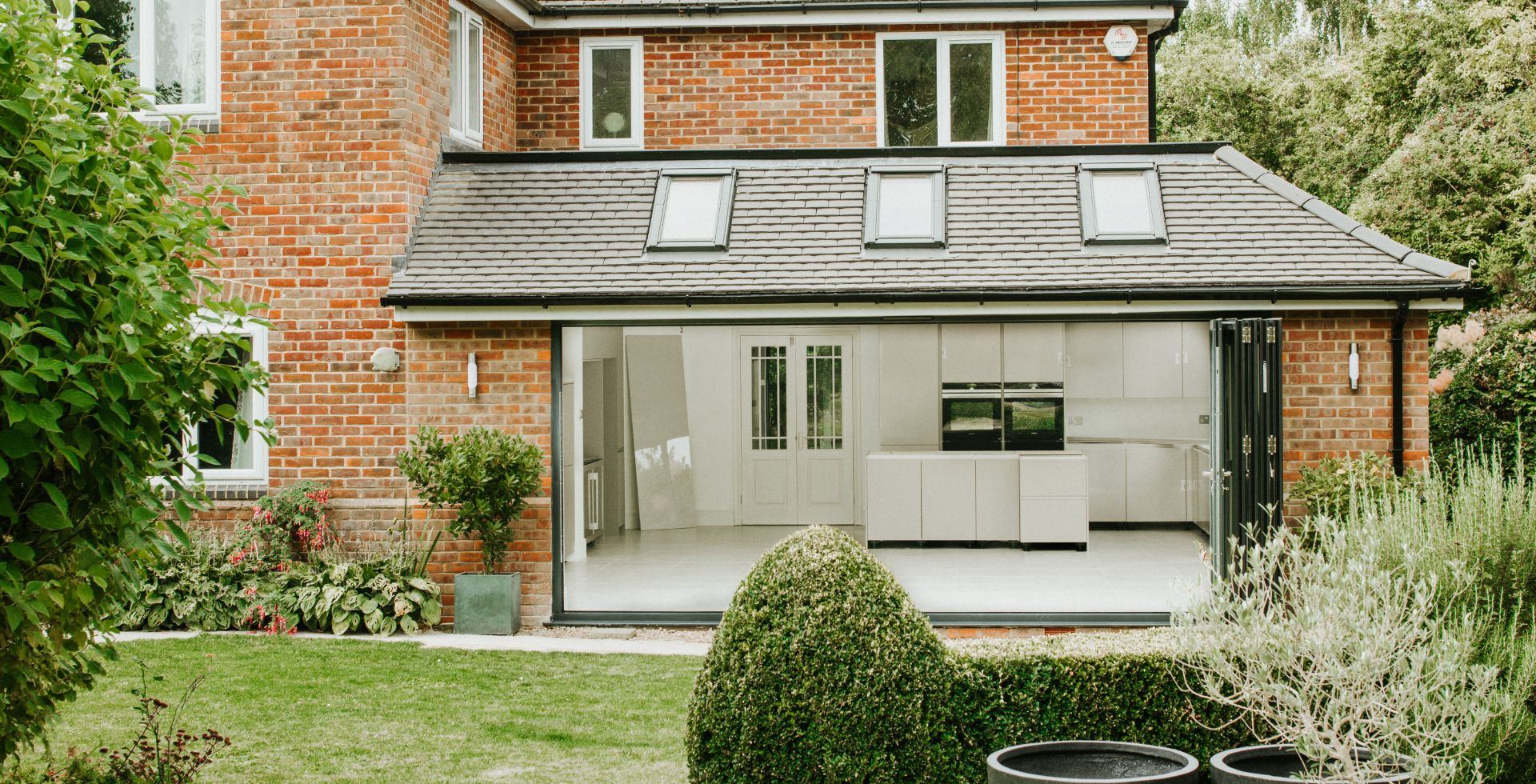For many households, the kitchen is the very heart of the home. It’s a focal point where family members gather each morning and evening to prepare meals, eat and talk. A room with such a multi-functional purpose and importance is therefore vital to get right in all aspects.
If you are struggling for space, creating space for a bigger kitchen with a new extension could be the answer..
Looking for beautiful kitchen extension ideas? Let us attend your property and offer our in house architect to brings your ideas to reality. Transforming a cramped layout into an inviting modern space for living, dining and entertaining.
One of the most popular building projects for homeowners, the kitchen extension can create a big open-plan room with space for dining and seating. As well as adding more space it can also increase the value of your home, if you decide to sell, too.

Do you need planning permission for a kitchen extension?
Building an extension. Planning permission is not required provided that: The ground area covered by the extension and any other buildings within the boundary of the property, excluding the original house, is not more than half the total area of the property.
Planning a kitchen extension or looking for inspiration because you’ve set your heart on creating a large open-plan room with space for cooking, dining and perhaps even lounging or entertaining?

The transition from inside your new kitchen extension needs to be as seamless as the transition from the original part of the house to the new room. This means putting exterior doors to the garden in a place that looks natural and is practical, both from inside and out.
Bi-fold or sliding doors that lead straight on to a patio or deck will help you make the most of the indoor-outdoor relationship within the space, creating a more successful finish.
Back to posts
